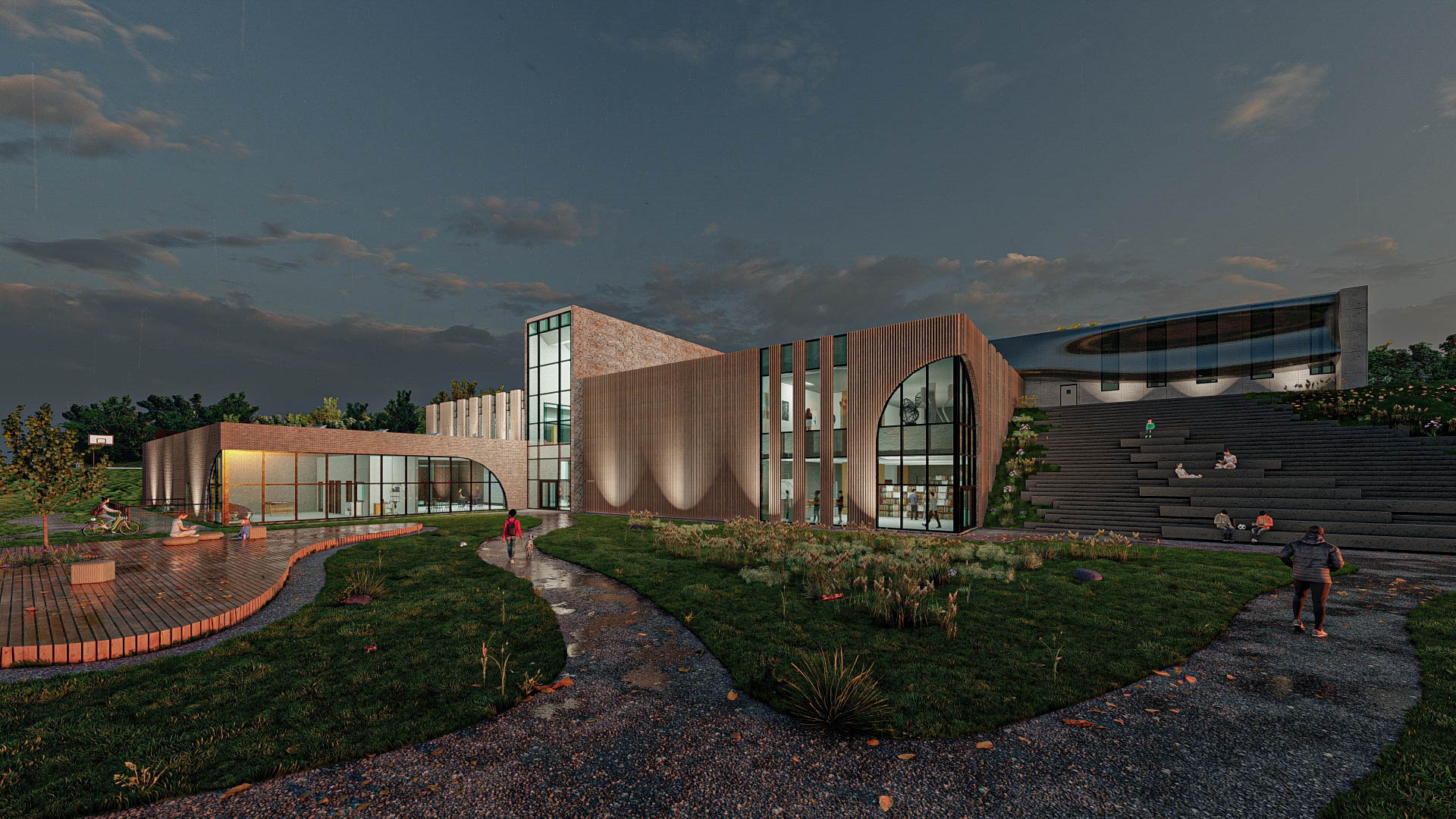From: El Salvador
Location: Missisauga, CA
On Useme since 18 May 2023
SUCCESSFUL: 2
DISPUTED: 0
FAILED: 0
I'm an Architectural Technologist who is very enthusiastic to create and explore new ideas with her designs. I always try to deliver excellent quality projects through detail, organization, and efficiency.
Sep 2020 - Dec 2021
Proyectos LL
Collaborated in the development of architectural projects and participated in the schematic design for the creation of contract documents.
